Founded in 2008, shortly after the global banking and financial crisis, Landsbankinn became one of Iceland’s largest financial institutes within just a few years. Until 2022, its approximately 1,000 members of staff have been working in 13 different buildings spread across Reykjavik. Those in charge at the bank wanted to change this situation.
Copyright header image: C.F. Møller Architects
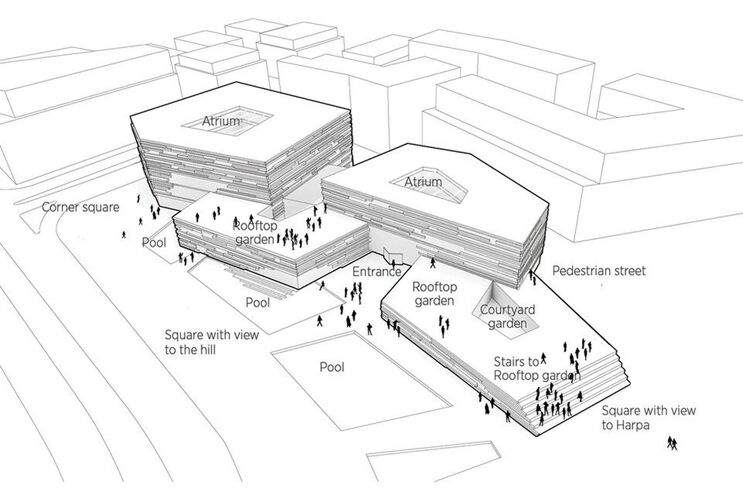
The four interlacing buildings being built near Reykjavik’s famous Harpa Concert and Opera Hall reflect the raw nature of Iceland. The shape of the buildings is inspired by Iceland’s topography and forms a pentagon in its layout. Both the horizontal, layered basalt stone panels on the facade and the generous water areas capture Iceland’s wild nature with its jagged landscapes, cliffs and lakes.
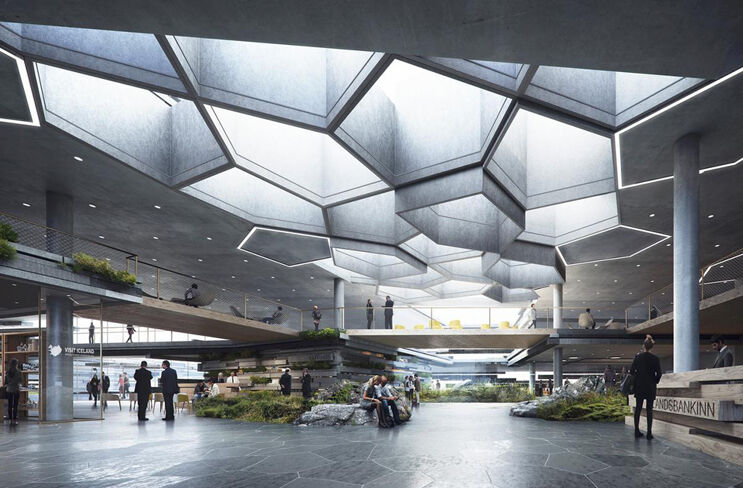
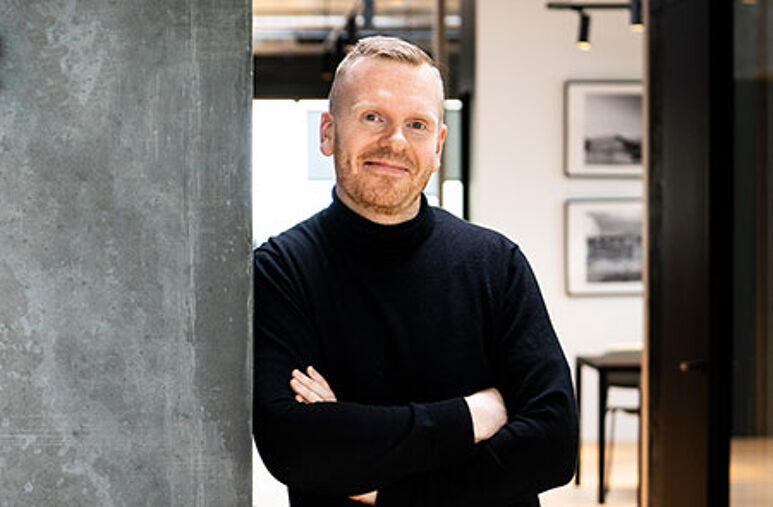
Architecture is making the framework around our lives. It’s about creating the space that we inhabit, whether it’s where we live, where we work, or where we play.
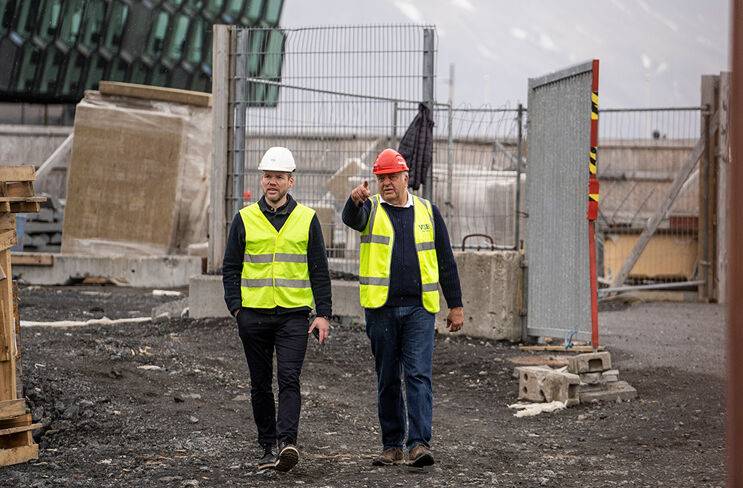
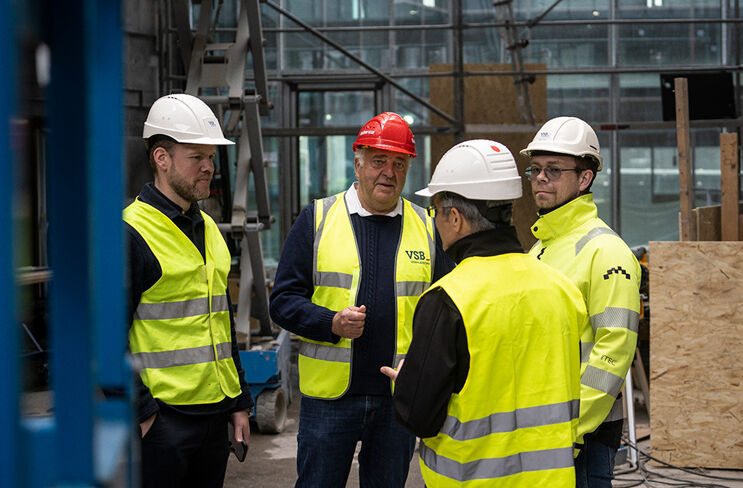
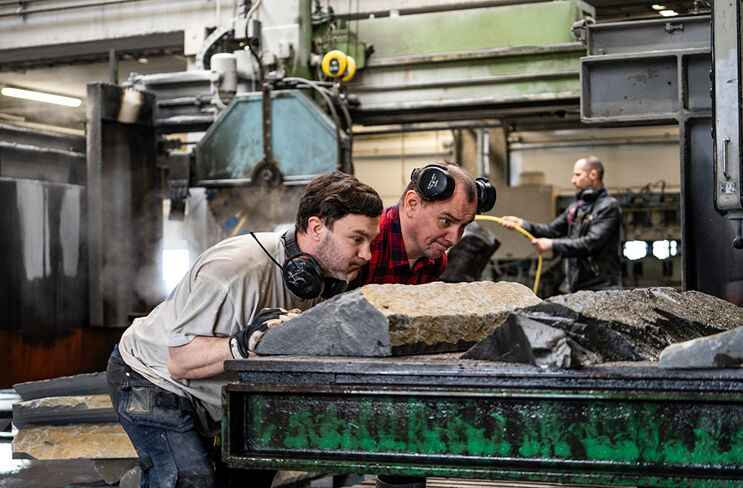
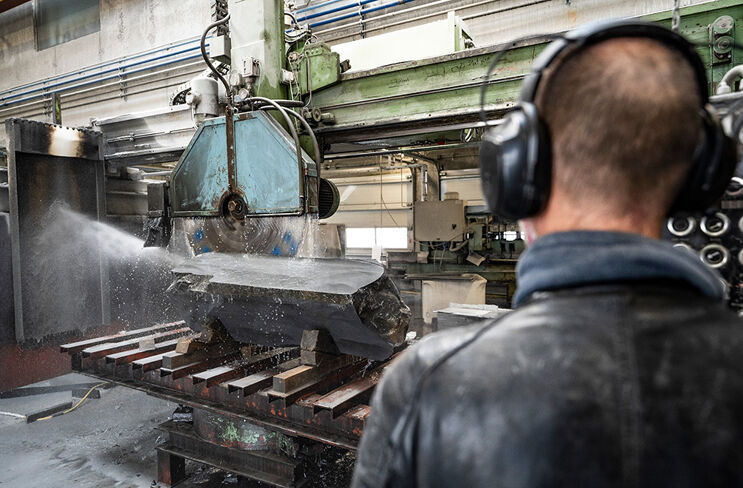
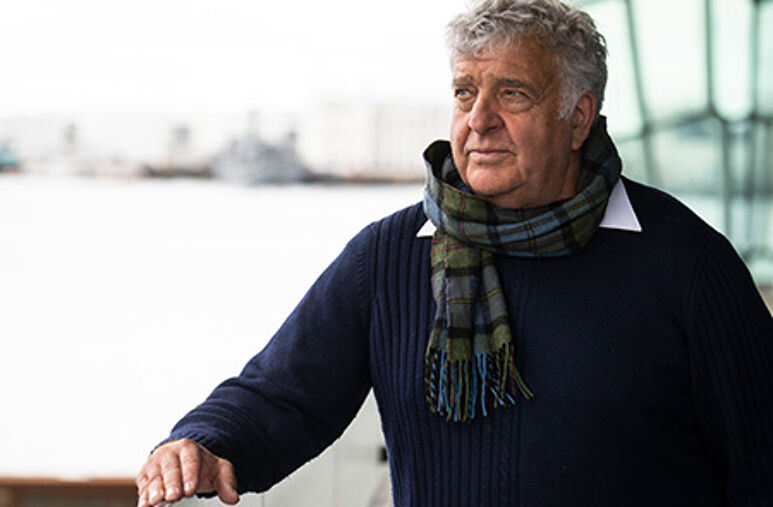
fischer’s products are of a high quality in terms of the production itself, they are also proven and tested. They also all have approvals to be able to offer the customer the necessary safety